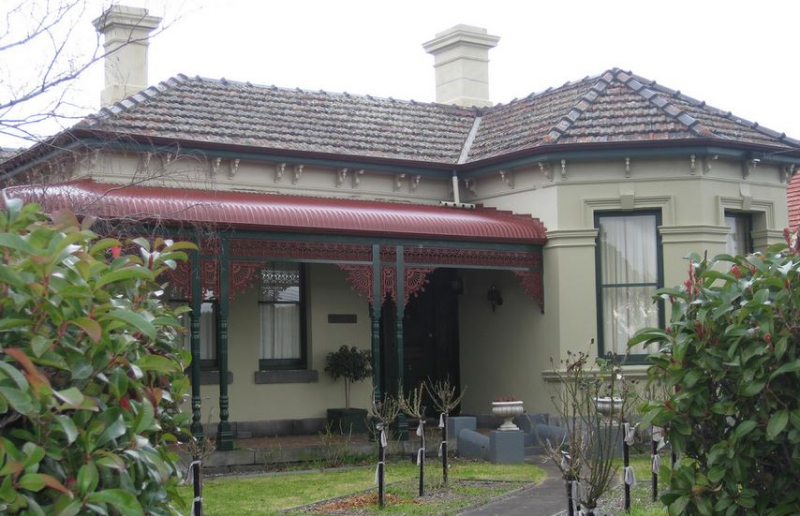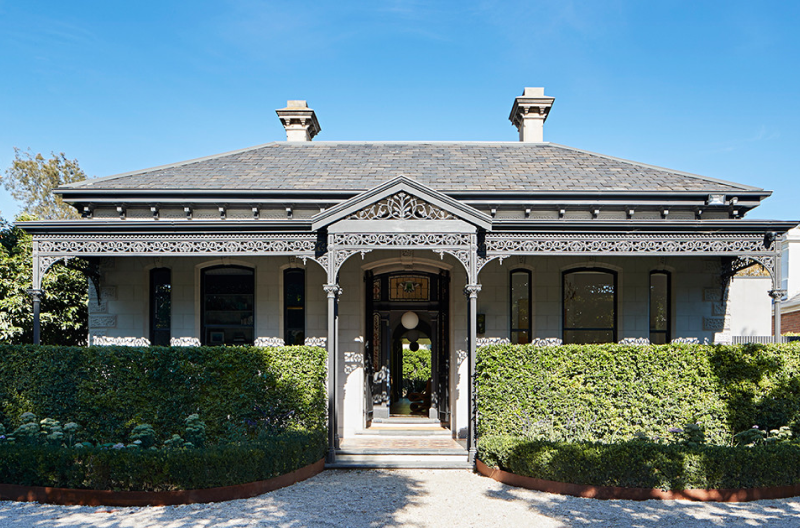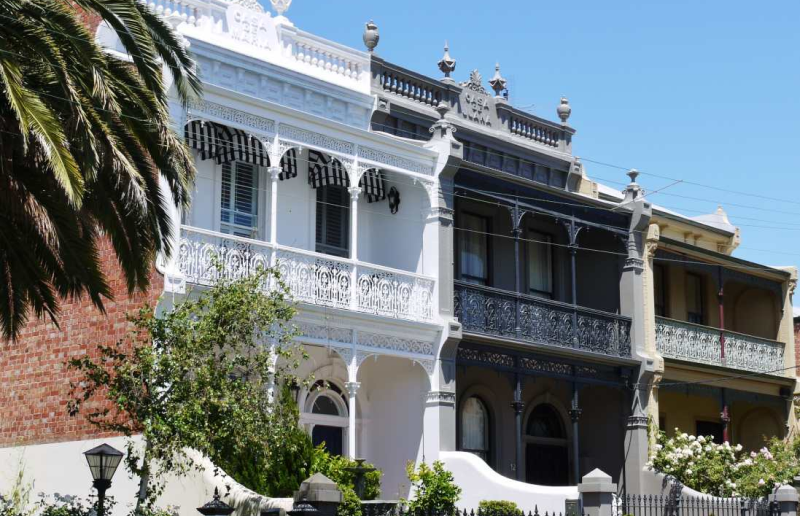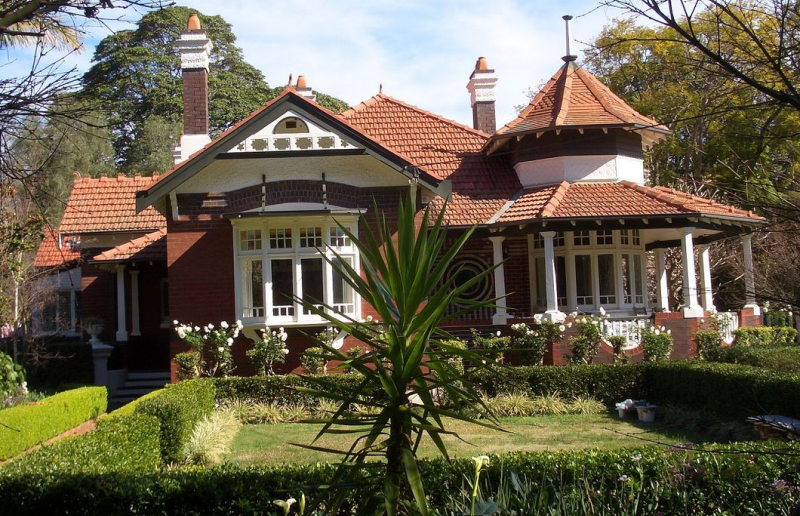VICTORIAN ERA
1804 - 1901
The iconic style is instantly recognisable by the facade.
Houses built in the Victorian era, during the reign of Queen Victoria, cover a range of different architectural styles and are some of the oldest homes in Australia. They are usually located in the older inner suburbs of Australian cities and towns.
The iconic Victorian architectural style is instantly recognisable by the façade.
The Victorian Era of architecture is defined by three stages:
- Early Victorian (circa 1804-1860)
- Mid Victorian (1861 to 1875)
- Late Victorian (1876 to 1901)
Within each of the stages, different cladding options, roof lines, windows, decorative elements and colours made up the façade. Georgian, Gothic, Regency, Tudor and Italianate style homes are all encompassed in the Victorian era. Melbourne, and indeed Essendon and surrounding suburbs, boast many of these beautiful historic homes.
- Victorian Second Empire
- Victorian Filigree
- Victorian Gothic
- Victorian Tudor
- Victorian Georgian
- Victorian Regency
- Victorian Free Classical
- Victorian Mannerist
- Victorian Italianate
EARLY VICTORIAN
Circa 1804 > 1860
Homes built in Melbourne between 1804 and 1860, whether terraced or freestanding, were simple.
The classic workers cottage was popular for the working-class, and these were humble homes typically made from weatherboard, or sometimes brick. They had a pitched roof and one or two rooms across the front. They had a basic fireplace, a chimney and small windows for ventilation. The toilet was an outhouse. These houses were formal but plain, with a simple veranda and ornamentation, if any at all. The wealthy referred to workers cottages as ‘the slums’ because they were small, dark and damp.
More elaborate homes were built by those that could afford a little more luxury and these were based on early Victorian designs, a popular architectural style in Britain at the time.
Whilst these homes had little ornamentation, they did have lovely, moulded skirtings and architraves with small cornices in front rooms, picket fences, a slate roof and were built from locally made brick or painted weatherboard.
Architects sought to replicate the classical styles of the ancient Greeks and Romans, as well as 16th century Italian villas, taking advantage of locally available materials such as sandstone and lime. Thus, Australian public buildings and wealthy homes exuded buildings of these styles.

Social history
Melbourne’s first land sales occurred in 1837, and with the passing of the Melbourne Building Act in 1849, the minimum standards of construction were introduced.
In 1851 Victoria separated from New South Wales, the same year gold was discovered, and the new wealth quickly invigorated and transformed the state.
By 1860 the first suburbs of Melbourne such as Collingwood, Fitzroy, Richmond and St Kilda were well established and were soon joined by the newer suburbs such as Essendon and Hawthorn, North Melbourne (Hotham) and South Melbourne (Emerald Hill).
MID VICTORIAN
Circa 1860 > 1875
Moving into the mid-Victorian era, the homes were like the early Victorian era homes, but with more ornamentation.
Victorian terraces were popular, and freestanding homes. This style of architecture is distinguished by ornate detailing including the heavy use of decorative cast iron lacework on pattern-tiled timber verandas, balconies and balustrades, as well as the fencing. Ornamental brick facades were favoured for fashionable houses of the period. Red or brown brick was used for most of the design and a cream-coloured brick was used to create decorative patterns and highlight windows, doors and corners. The use of stucco on exterior surfaces was also introduced. The roof was generally made from corrugated iron or terracotta tiles and the eaves featured decorative designs.
Inside, floors were polished timber with plaster walls – some even had wallpaper! Rooms were embellished with cornices, architraves, skirting and ceiling roses. Blue and red stained glass around the front doors further complimented the ornate interiors.
The exterior colours included pink beige and salmon pink with detailing in deep Brunswick Green and Indian red, Fawn and Venetian Red, all much bolder than the neutral tones of early Victorian homes.
Today, Mid Victorian homes are considered the perfect balance between the overly simplistic design of early Victorian architecture and the ostentatious architecture of the Late Victorian and Queen Anne periods.

Social history
A middle class began to form with the increased wealth from the gold rush, and this was reflected in the more ornate architecture. With newly developed machinery, building materials were produced locally.
The gold rush also created extreme wealth for some families who bought up large pockets of land and built mansions.
Victoria’s population exploded and rows of freestanding and terrace houses were built by developers along the newly constructed train lines.
LATE VICTORIAN
Circa 1875 > 1901
Whilst houses continued to resemble earlier Victorian styles, the growing wealth and confidence saw the emergence of more ornate designs, and the late Victorian period is marked by an increase in detailing and grandiosity. There was a shift towards more asymmetrical facades and the front room of freestanding homes were often projected forward.
Terraces became taller and featured projecting verandah wing walls and ornamented parapets.
It was desirable to create the look of stone for rendered brick and timber homes, so the colours emulating limestone, sandstone and other stones were used and these were created using natural minerals such as iron oxide and ochres. These colours had strong and earthy tones, muted and usually featured a darker colour palette.
From 1880, extensive architectural detailing become prominently used in the construction of complex villa homes. Italianate styling was introduced, featuring highly decorated parapets with sculptures of shells and urns, arches and other moulded decorations. Italianate style homes often featured towers too.
Most late-Victorian homes, including terraces, feature more intricate and ornate detailing including filigrees and cast-iron lacework on the arches and fencing, decorated fireplaces, moulded timberwork, plaster ceilings, turned-timber balustrades, steep and narrow stairs and small double-hung windows with brick arches and elaborate pilasters. The doorways and windows featured stained glass. There was greater use of patterned and complex wallpaper in bold colours. Living and dining rooms are towards the front with kitchens to the rear, with bedrooms either off the hallway or upstairs if it’s a two-storey terrace.
Timber fretwork was introduced towards the end of this era and was increasingly used which led to the development of Queen Anne and Federation/Edwardian styles.
With historical charm and over the top design, late Victorian homes are one of the most sought-after heritage styles today.

Social history
Electricity was introduced into homes in the early 1880. Melbourne’s prosperity became world renowned and dubbed “Marvellous Melbourne”. Mansions were designed and built by prominent architects, and homes were extravagantly decorated, encapsulating the optimism of the ‘boom’ period.
Grand international exhibitions were held at the Royal Exhibition Buildings to showcase locally and internationally manufactured products to the world.
Between 1890 and 1895, the Depression saw the boom period turn from boom to bust, severely impacting Melbourne’s building and architecture.
QUEEN ANNE
Circa 1895 > 1910
The Queen Anne style originated in England and is a revival of baroque and Tudor design. The Australian adaptation was influenced by both English and American styles that feature elements from the architecture of Queen Anne’s reign (1702-14) but modified to suit the Australian conditions. They had old English gabled roofs and ribbed chimneys and Australian verandas. These eclectic homes were deliberately complex and grand. Regardless of the name, I think of these houses as quite feminine.
Most Queen Anne villas are freestanding and set well back from the street, but rare terraced versions do exist. Houses are renowned for their complex roof design and asymmetrical floor plans. The complicated steeply pitched roofs are a standout feature, and roofs were made from terracotta Marseilles tiles, initially imported from France, and occasionally slate.
In contrast with the Victorians’ love of roughcast stucco, the preference in the Queen Anne was for natural building materials like red brick or weatherboard. The red brick was rarely painted and had stone dressing. Queens Anne’s were heavily decorated with chimney cornices, finials and gargoyles, with timber fretwork used extensively to create a real sense of grandeur.
Inside, Queen Anne’s were rich with elaborate ceilings divided into panels with plaster straps, patterns and motifs. Walls had picture rails and were decorated with paint, wallpaper, metal or timber. Other unique indoor features include the extensive use of timber fretwork, elaborate fireplaces and inglenooks.
There are two prominent styles of Queen Anne here in Australia, the Queen Anne and the Federation Queen Anne.
Federation Queen Annes can be recognized by having several bay windows, multi-paned windows with elaborate leadlight designs, with surrounding verandas and often on corner blocks.

Social history
Federation inspired a search for an identifiably Australian architectural style which was less ornate than the Late Victorian ‘boom’ architecture. The Art Nouveau style became internationally popular and influenced architecture, art and decoration.
By 1890 cable trams extended from the city centre to emerging suburbs and housing development continued along these lines.