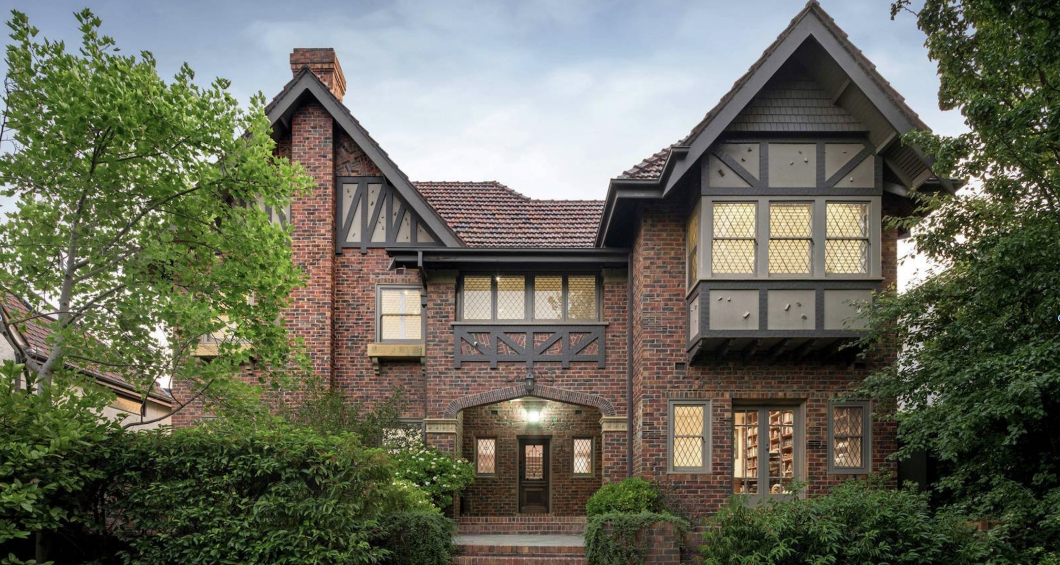
Old English Tudor Revival (1930s to 1940s)
Steep hip roof form with one prominent gable end. Vergeless gables with corbelled eaves.
Glaze tiles to the roof, walls are generally deep red or clinker brick with decorative tapestry brickwork, sections rendered, timber strapping.
Freestanding or a maisonette, asymmetrical in plan. A prominent gabled-roof entrance porch on brick piers or a small porch beneath the main roof accessed through an arch.
Tall, face brick or rendered, sometimes with simple brickwork, brick banding or terracotta pots.
Decorative tapestry brickwork and banding, Tudor-revival low pointed arches, timber strapping and roughcast render to mimic half timbering, vertical vent to gable end. Sometimes leadlight to the windows, often in a diamond pattern.
Double-hung timber sash or casement windows placed in groups of three, sometimes with decorative glazing bars and leadlight. Later examples may have steel casement windows. Generally, a pair of timber entrance doors with leadlight.
Medium to deep setbacks to allow for a front garden.
Low patterned brick wall (matching brickwork of the house), sometimes decorative capping, mild-steel gates.