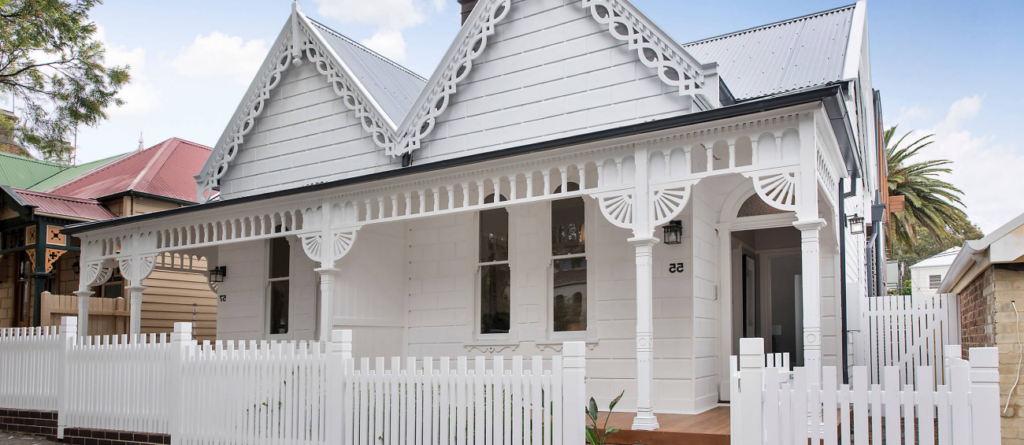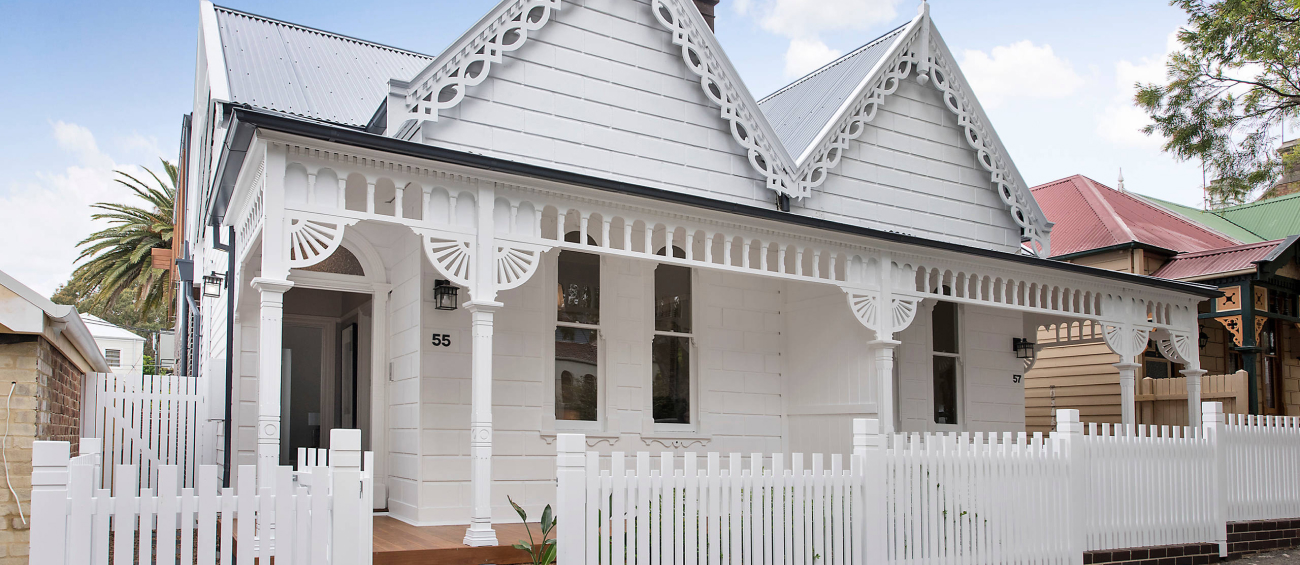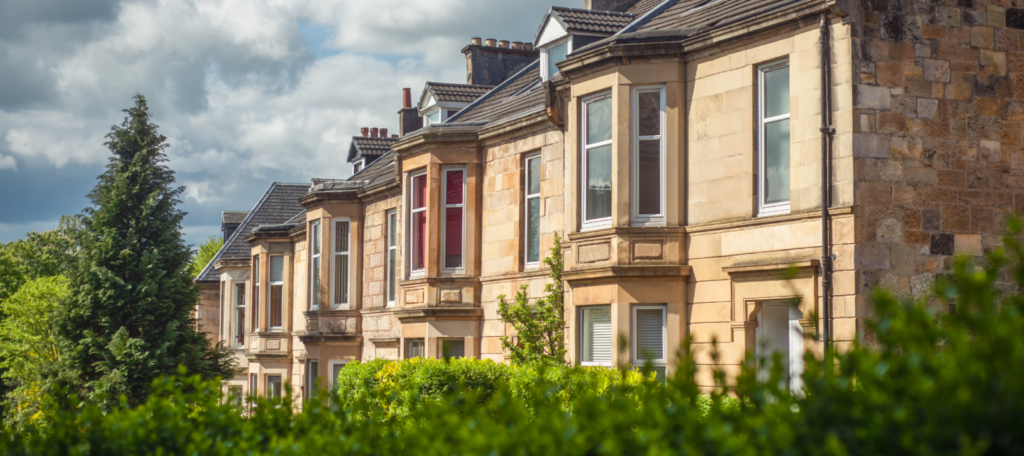

Victorian Timber Cottages (1860'S TO 1900)
Hipped or M-hip roof form, sometimes Gable fronted. Generally, a skillion to the rear.
Corrugated iron or slate to the roof, weatherboard to the walls, sometimes mock ashlar cladding which is boards imitating stonework. Timber to the veranda floor.
Symmetrical facade single or double fronted duplexes and triplexes generally divided by a party wall. Veranda roof separate from main roof form covering full width of the facade supported by chamfered timber posts or slender columns with Corinthian capitals. veranda skillion or hipped; convex, concave, bull nosed or skillion in profile. door centrally located for double fronted houses.
Brick chimneys generally rendered with a cornice mould, face brick chimneys corbelled, sometimes polychrome, placed symmetrically or centrally.
Brackets and battens to the eaves, cast iron lace to the veranda. Often several cottages were built by a single builder in an area sharing the same overall design and details.
Double hung timber sash windows, ornamental horns to sashes, principal windows often with leadlight/coloured sidelights. Panelled entrance door, sometimes with bolection moulds, highlights and sidelights.
A small set back behind a minimal or non-existent front garden.
Timber picket fence and gate. Side fences are often corrugated galvanised iron or timber palings.
